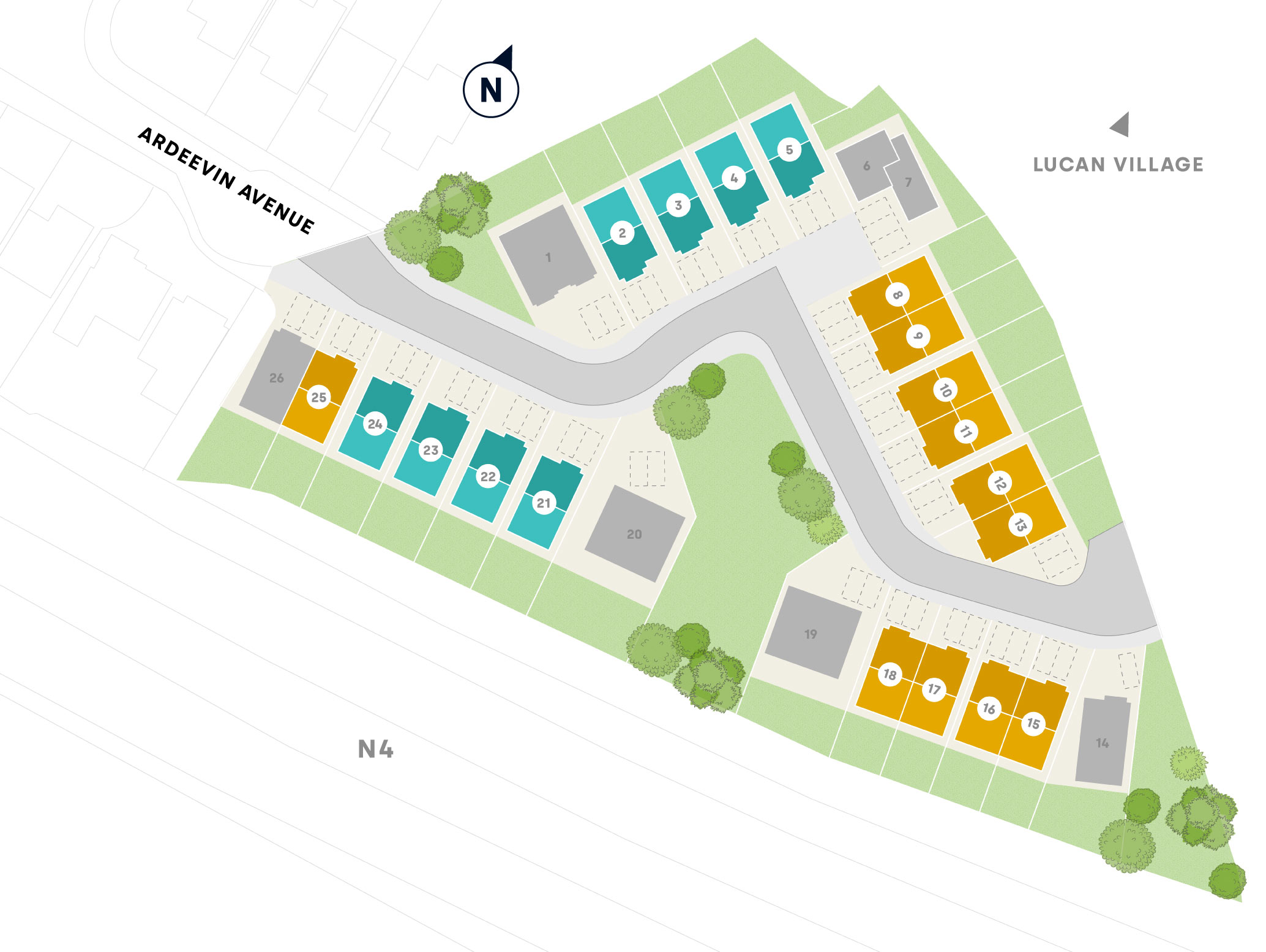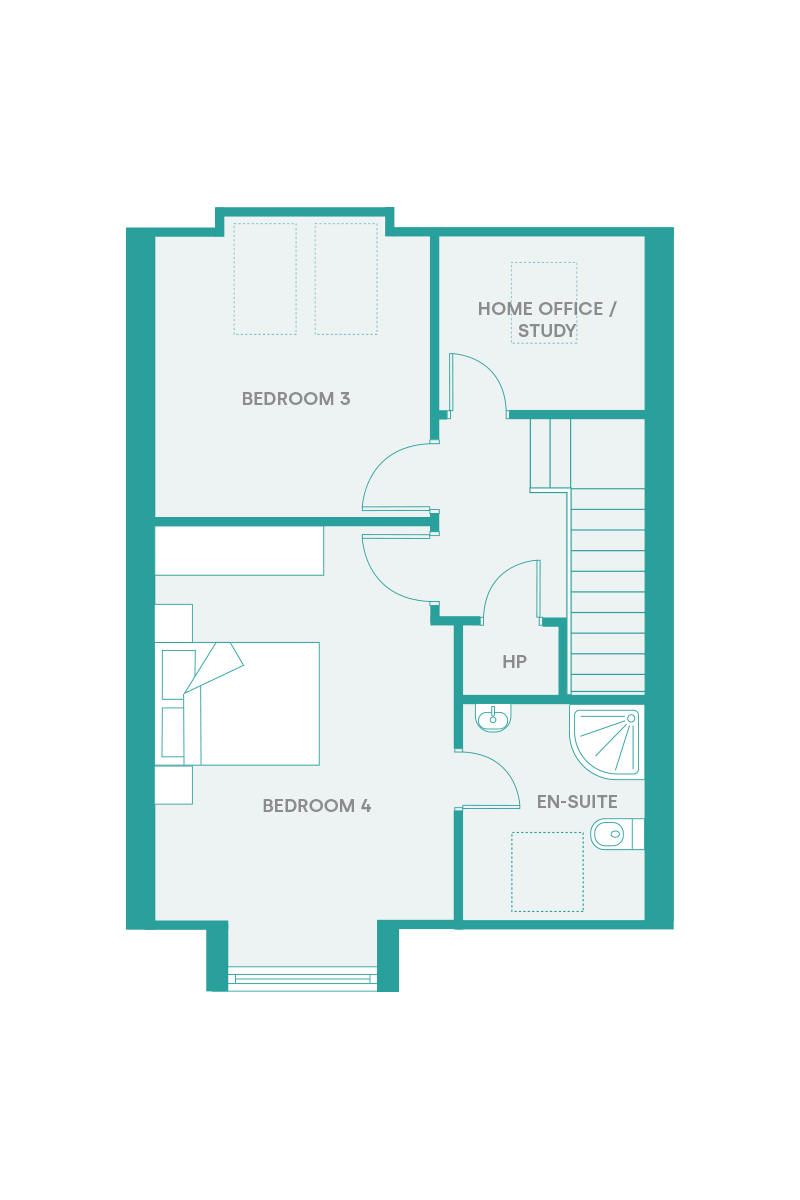the homes
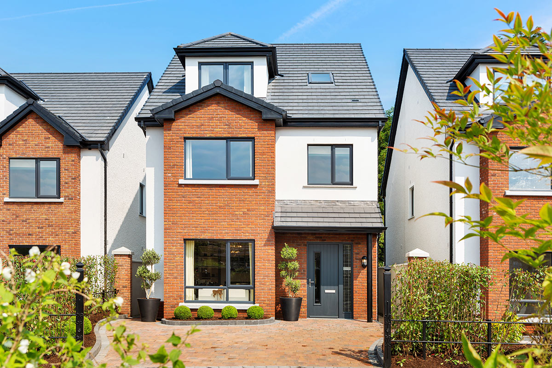



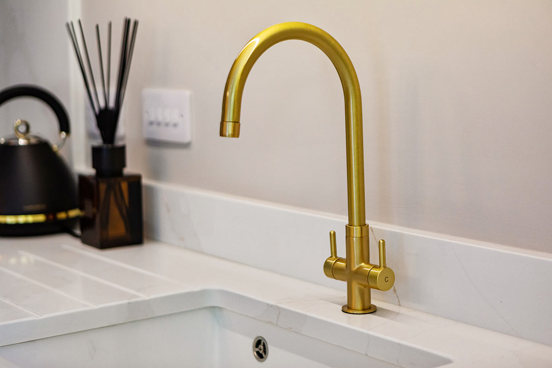

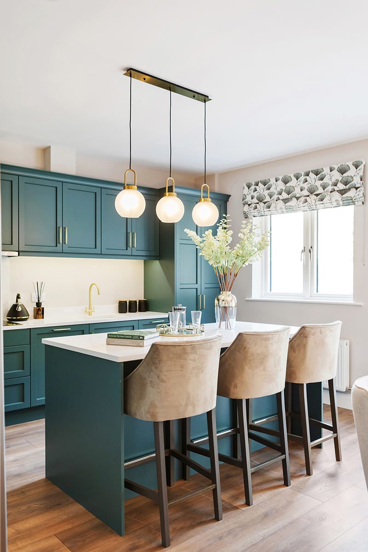

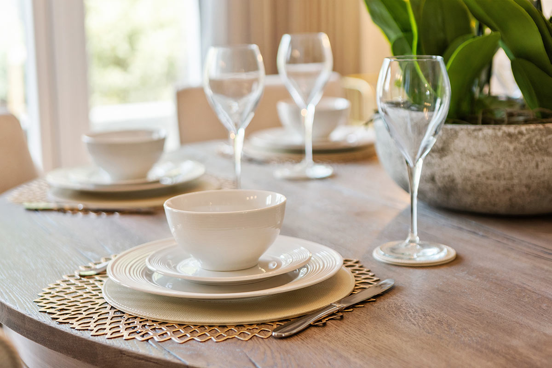


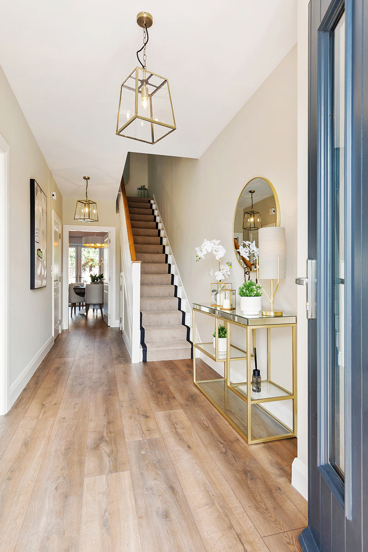
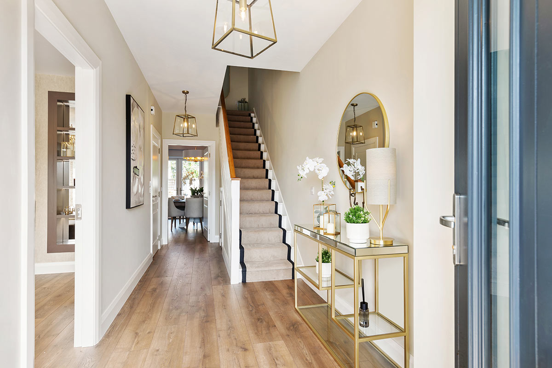

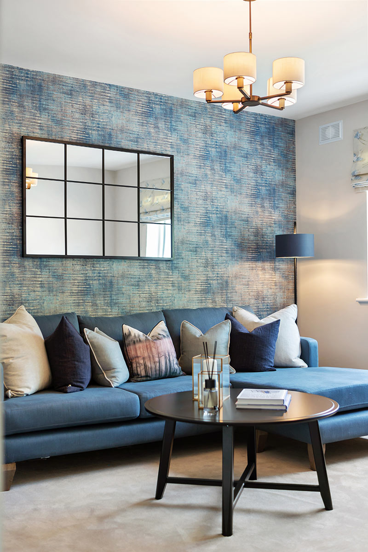
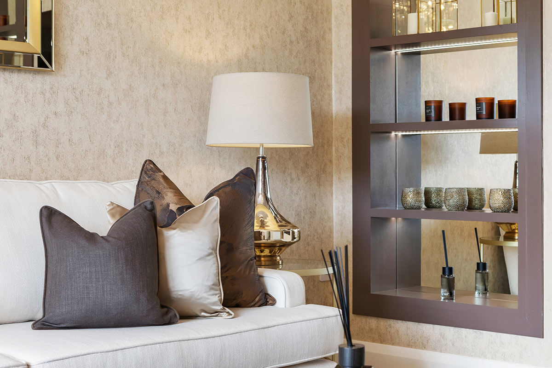

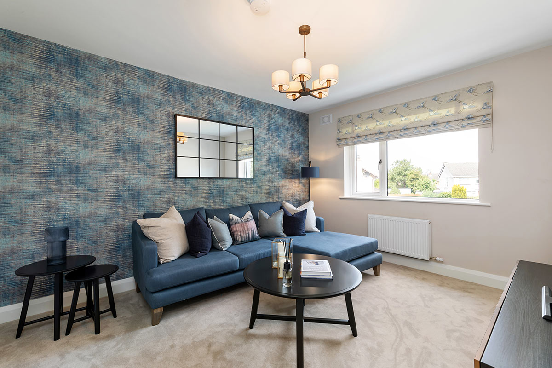

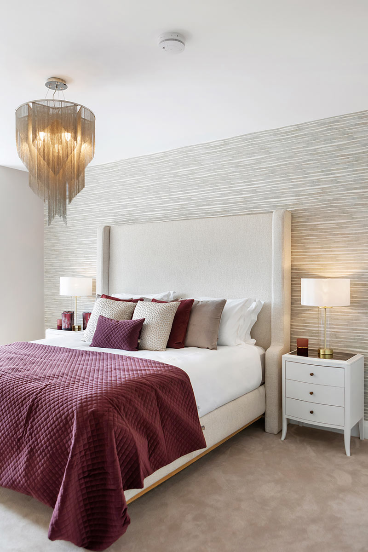
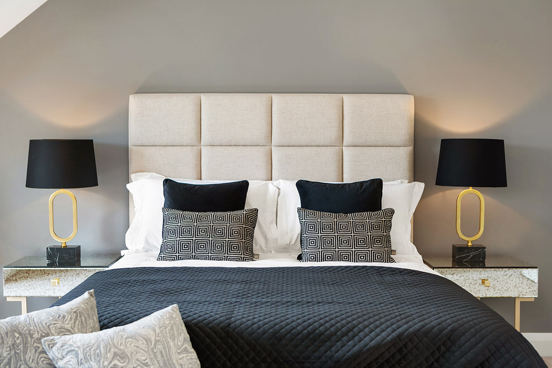
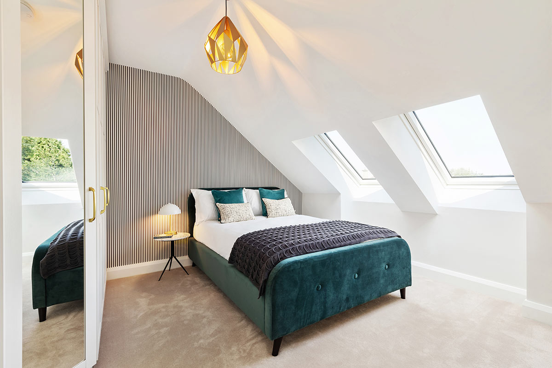
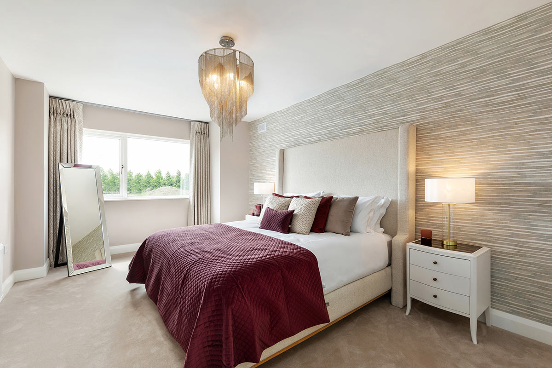
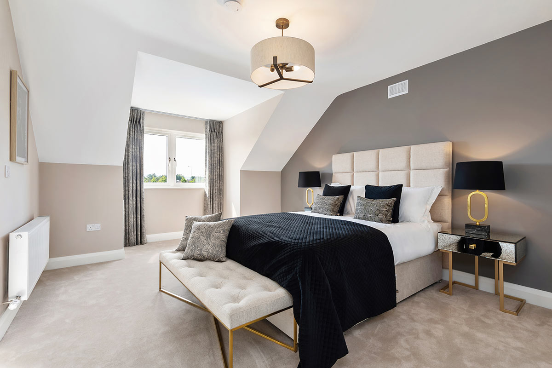
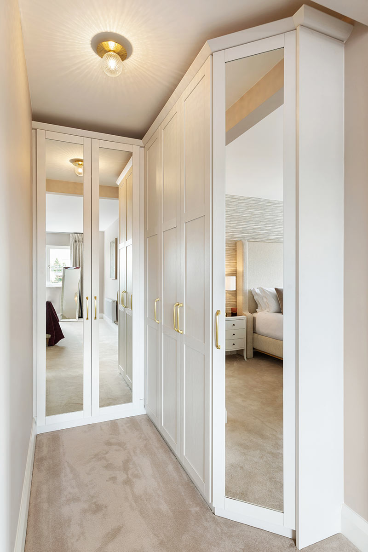



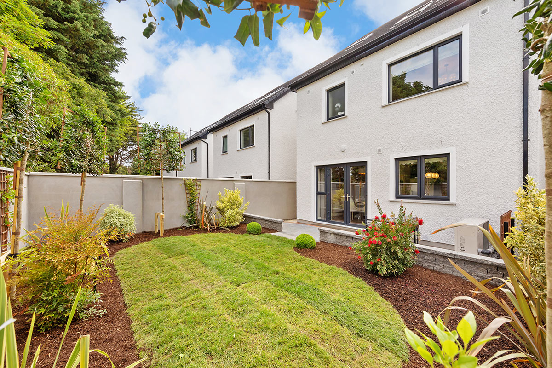



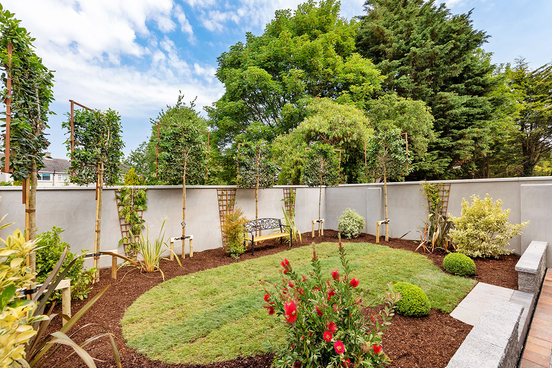

the location
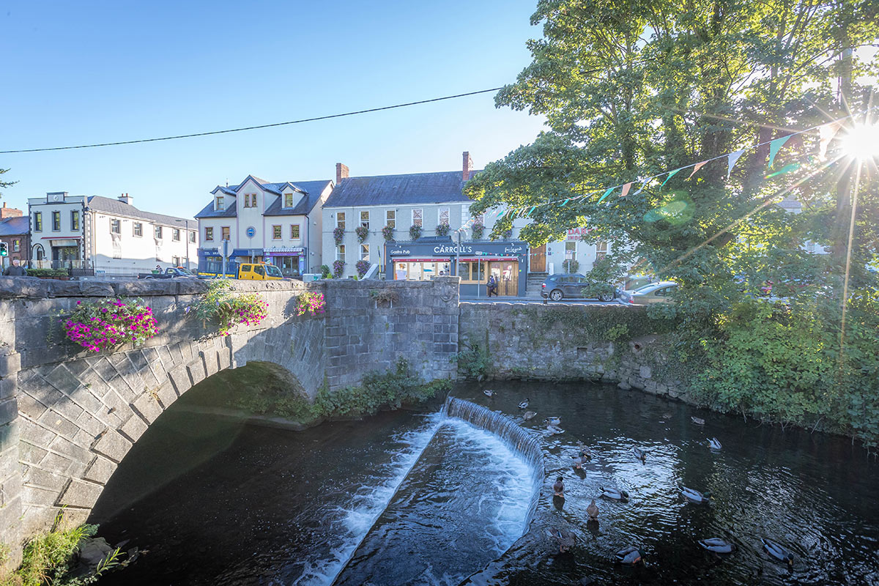
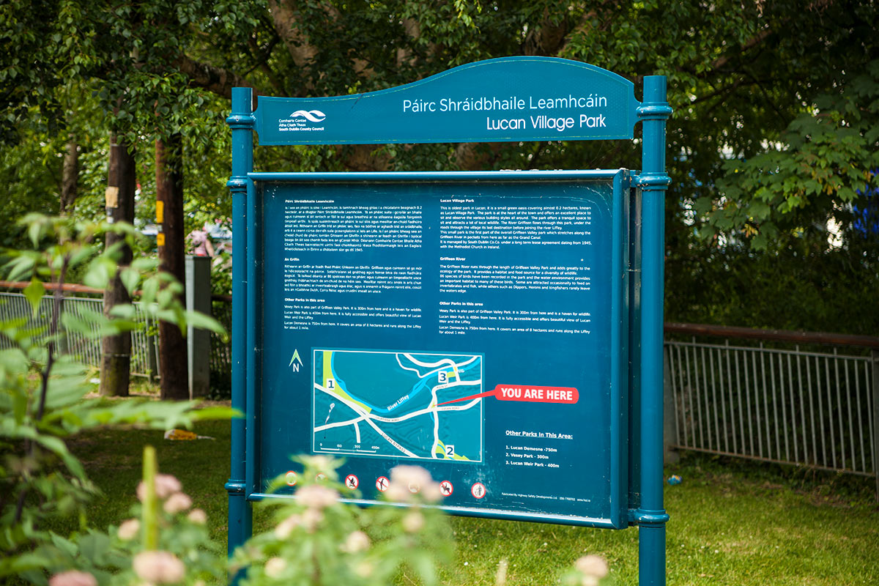


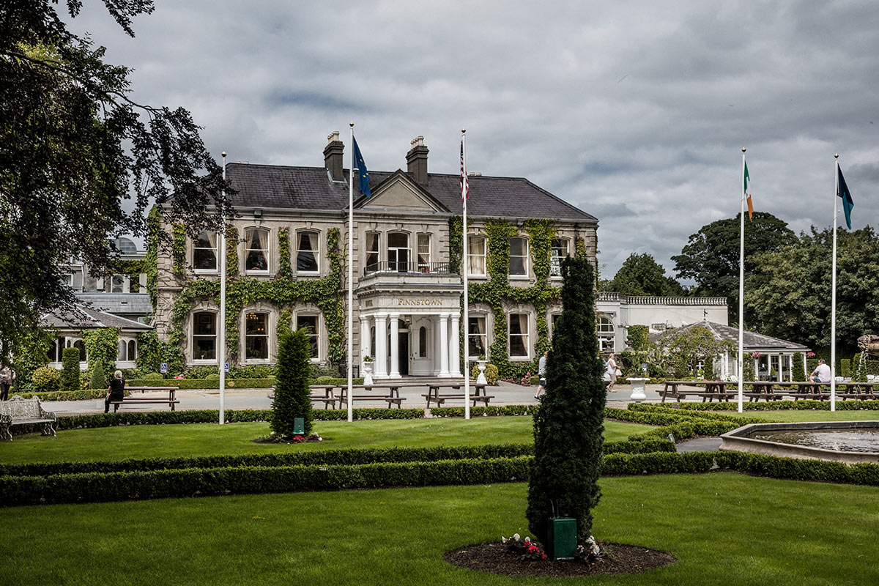
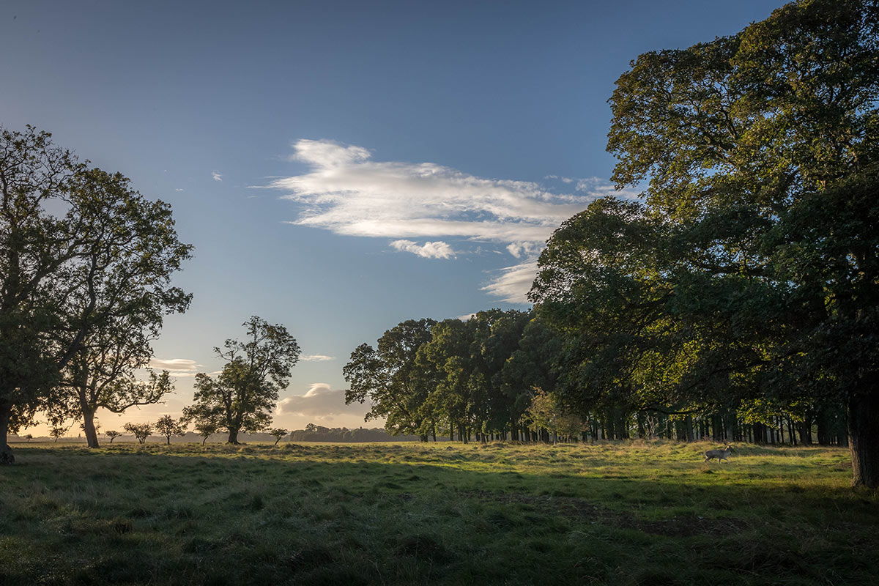
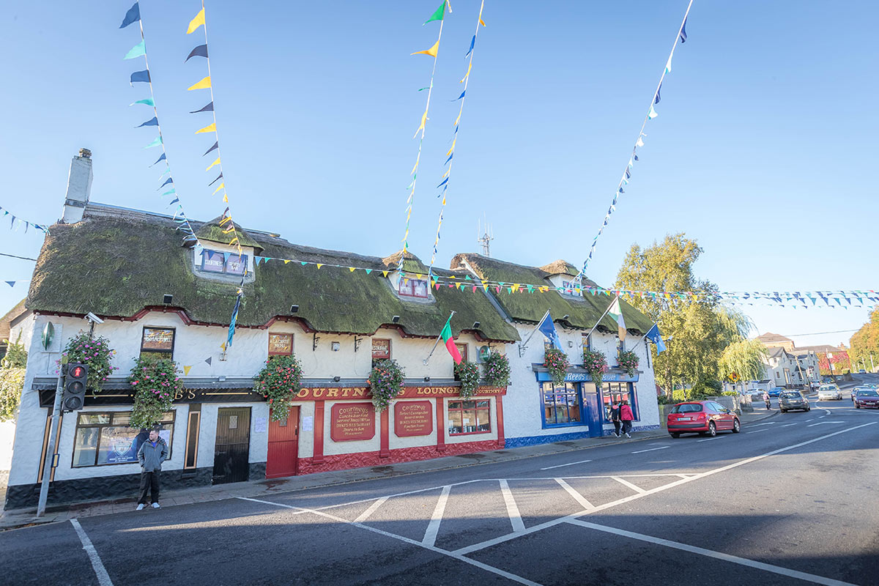
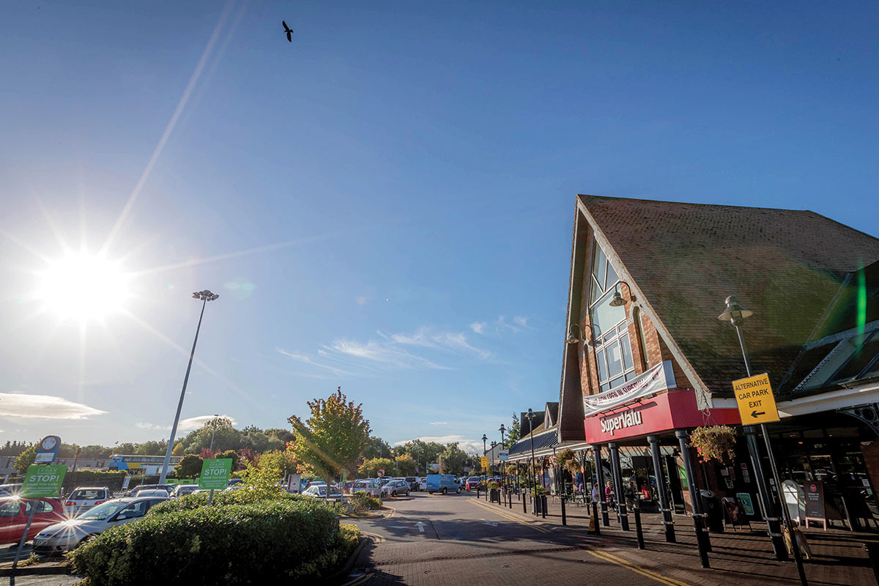


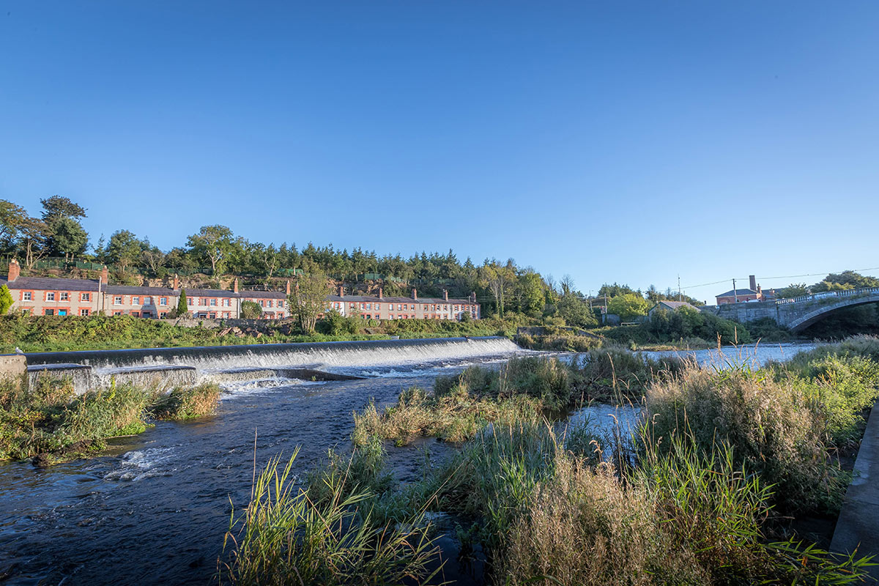


Specifications
EXTERNAL FINISHES & STRUCTURE
- Houses are constructed using an internally insulated A2 rated timber-frame structure with a brick and rendered block outer leaf.
- The front elevations of all houses are finished with a mix of red brick and white render with granite window cills. Side and rear elevations are finished with a white dashed render.
GARDENS
- Landscaped rear gardens with patio area
- Landscaped front garden with paved driveway
- Outside tap to the rear
- Outside plug socket to the rear
WINDOWS & DOORS
- High performance double glazed windows supplied by Munster Joinery
- The Windows are also secured with reinforced fittings and a 3 point locking system as standard
- Each house benefits from a high performance front door with multipoint locking system
KITCHEN
- Superb quality fitted Kitchens cabinets and kitchen island. Counter and island top white quartz.
- French doors to the rear of the house as standard.
- Built-in Extractor unit – included.
WARDROBES
- Luxury wardrobes fitted with a combination of hanging and shelved space in all bedrooms – as per show house. Wardrobes as per showhouse.
BATHROOMS & EN-SUITE
- Stylish bathroom and en-suite are designed around contemporary fresh lines offer excellent quality throughout.
- Chrome fittings in all houses as standard.
INTERNAL FINISHES
- High ceiling to ground floor.
- Generous tiling allowance provided (detail of the tiling allowance available from auctioneer).
- All units feature a timber staircase with hardwood handrail.
- High density insulation as standard – A2 Building Energy Rating.
- All houses are skimmed and painted throughout.
ELECTRICAL & HEATING
- Energy efficient A-rated Panasonic air source heat pump heating system provided. The Heating system is easily customised to the user’s needs with multiple heating zones, programmer and thermostatic valve controls to all radiators. Hot water cylinder provides energy-efficient central heating and large capacity of hot water storage
- Generous and well-designed electrical and lighting specification.
- Pre-wired for TV and Broadband. Smoke and carbon monoxide detectors fitted throughout.
- Feature electric fire fitted to living room.
ENERGY EFFICIENCY
All of the houses at Ardeevin Manor are BER A2-Rated and feature;
- Exceptional high levels of insulation to walls, floors, ceiling and internal pipework.
- Natural ventilation throughout the house.
GUARANTEE
- All homes are covered by a 10-year Homebond Structural Guarantee.
EXTERNAL AREAS
- All external spaces will be fully landscaped to a high standard.
site plan
